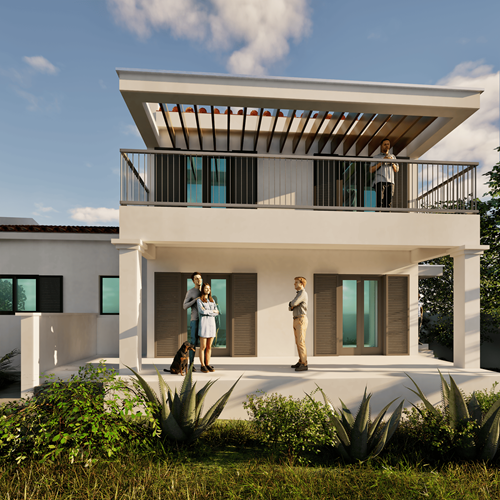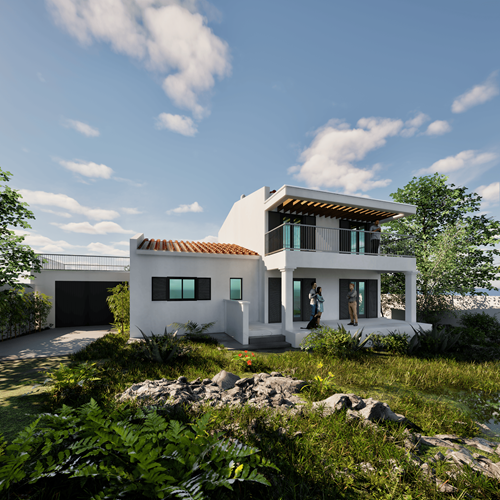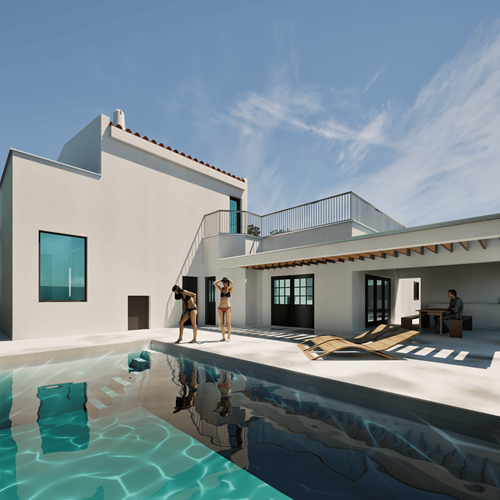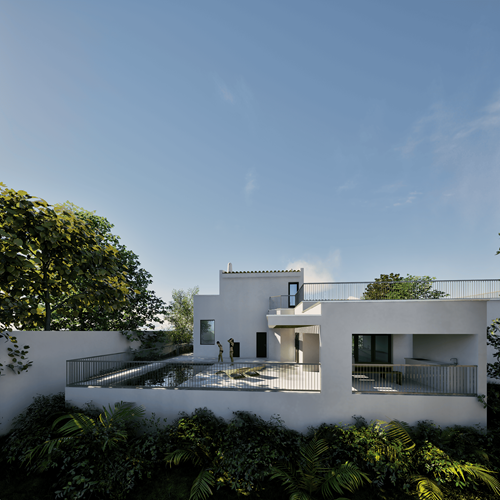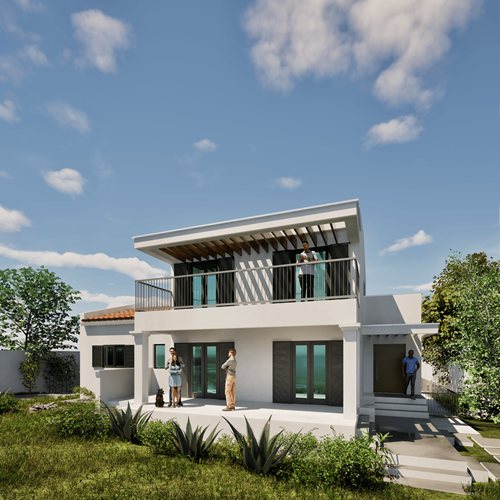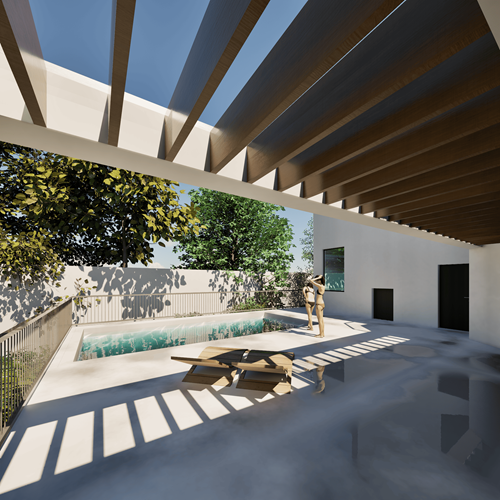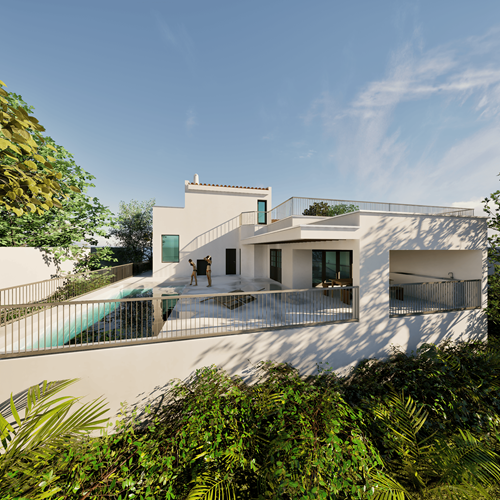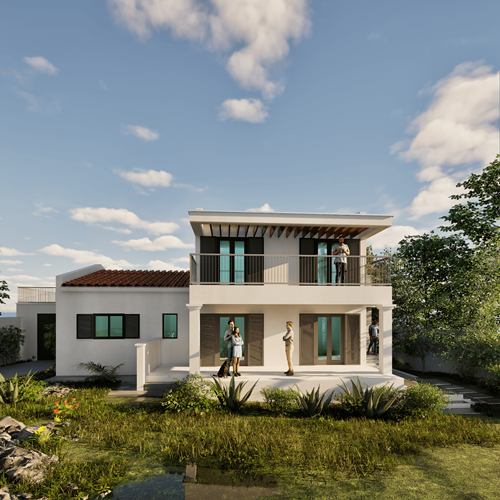Alteration and Extension of a Single-Family House
/ Projects
Set in a serene and immersive rural landscape, this single-family home underwent an architectural intervention that respects the identity of the place while addressing contemporary needs for comfort, functionality, and connection to nature.
The addition of a second floor allowed for a redefinition of the internal layout, creating a clear separation between social and private areas and offering new perspectives over the natural surroundings. The adopted architectural language remains discreet and well-integrated, using materials and textures that echo the rustic character of the rural setting without compromising sophistication.
Simultaneously, the complete restructuring of the outdoor spaces resulted in a sensorial enhancement of the entire property: outdoor living areas, pedestrian paths in harmony with the topography, gardens with native species, and a landscape design conceived to enhance the tranquility of the site. Natural light, the sound of vegetation, and the scents of the countryside were carefully considered in the creation of this new exterior environment, shaping a living space that merges seamlessly with the landscape.

