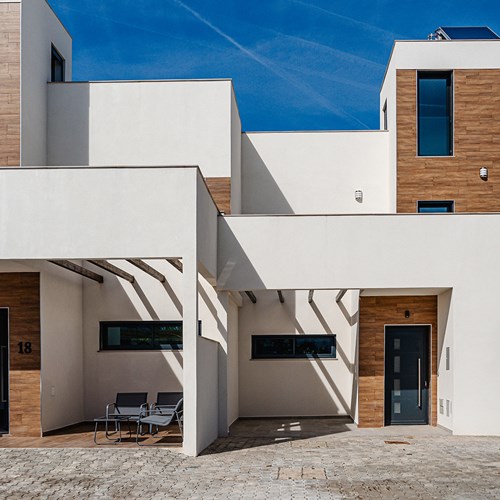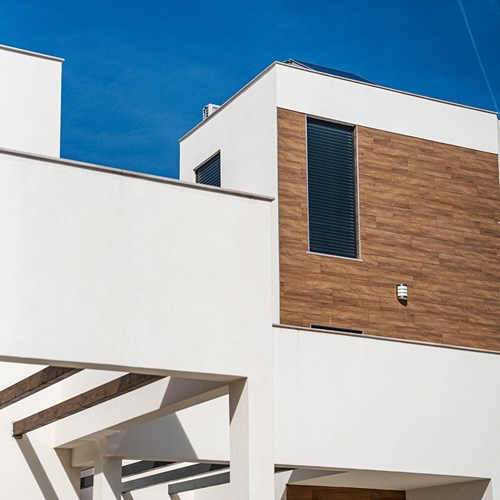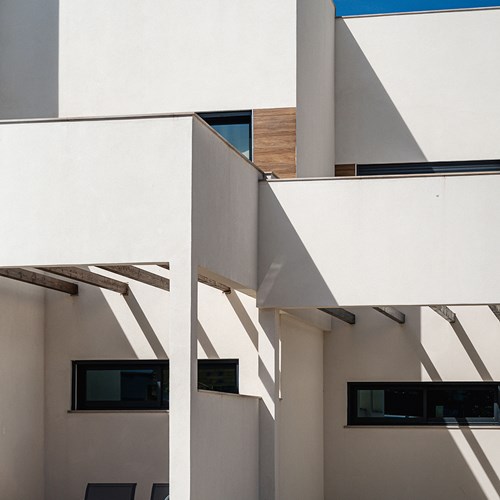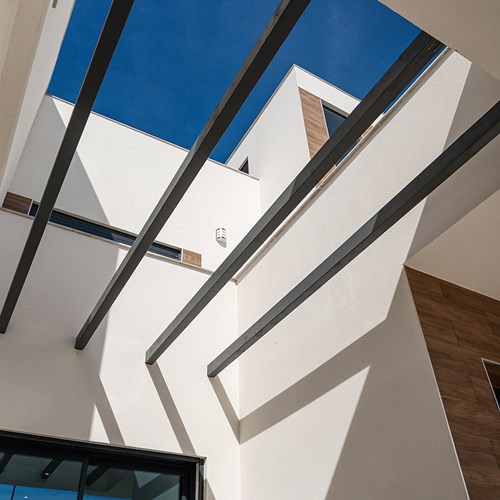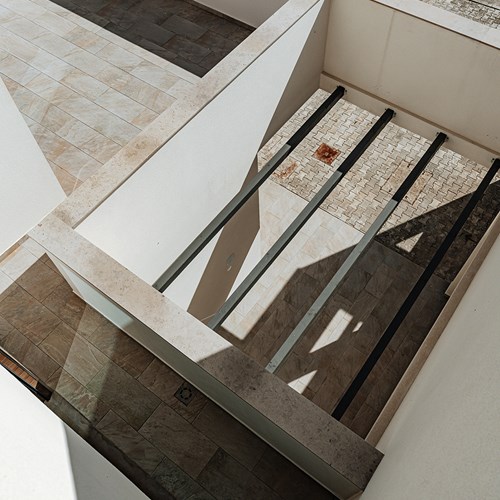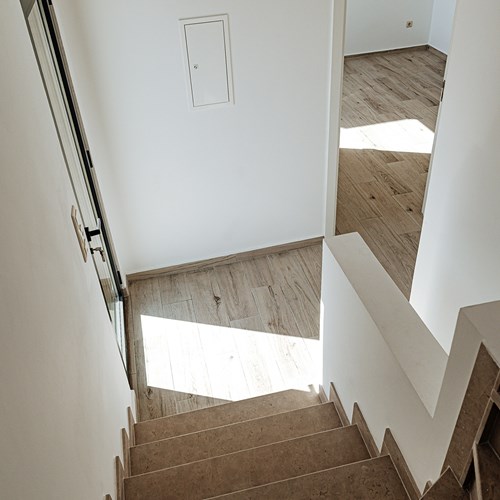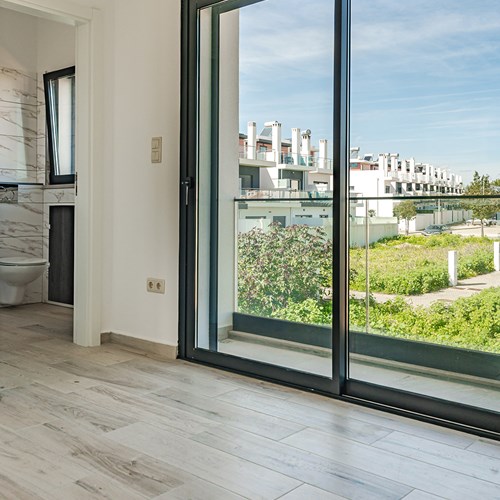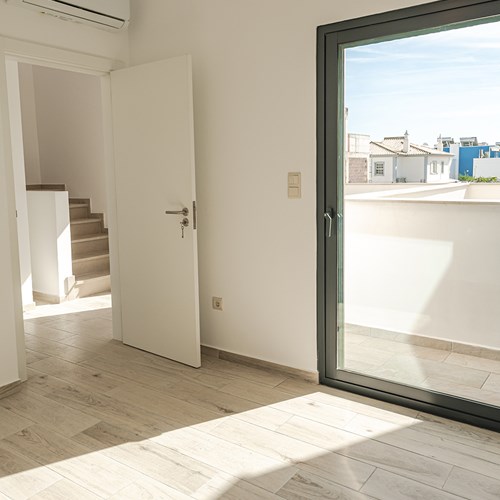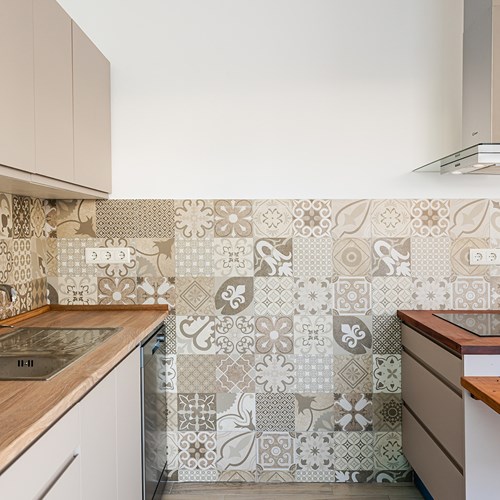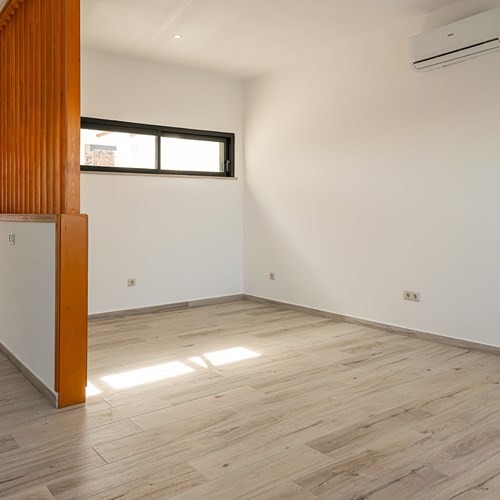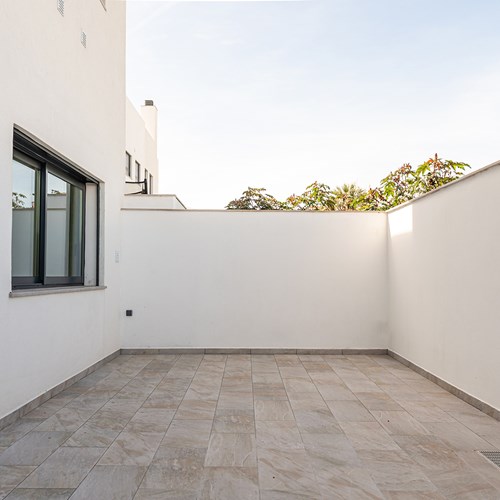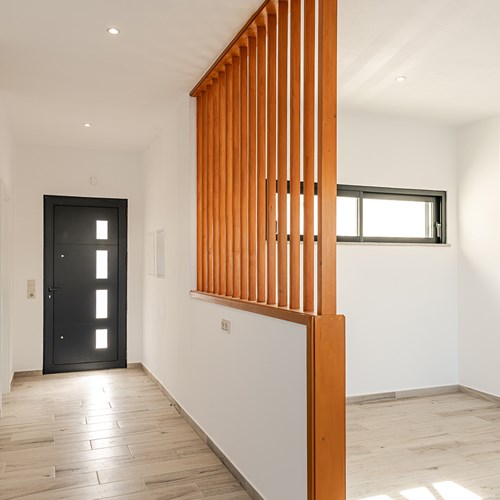Single-family home - Fuseta
/ Projects
Set within the tranquil landscape of Fuseta, this residence offers a contemporary interpretation where architecture subtly engages with its surrounding context. The volumetric composition is defined by clean forms and a sober language that emphasizes geometry and materiality. The volumes interconnect organically, alternating between solid and void, shaping not only the structure of the house but also its relationship with light and the outdoors.
The play of shadows becomes a central feature throughout the day, resulting from careful solar orientation and the thoughtful design of openings. This scenographic effect reinforces the project’s identity, creating distinct atmospheres at different times of the day while enhancing thermal and visual comfort within the interior spaces.
The residential program is laid out in a functional and fluid manner. Social areas are prioritized in their connection with the exterior, through large glazed surfaces that extend the interior into patios and terraces, while the private areas ensure intimacy and retreat. The spatial organization encourages an intuitive way of living, responding to daily needs with elegance and subtlety.

