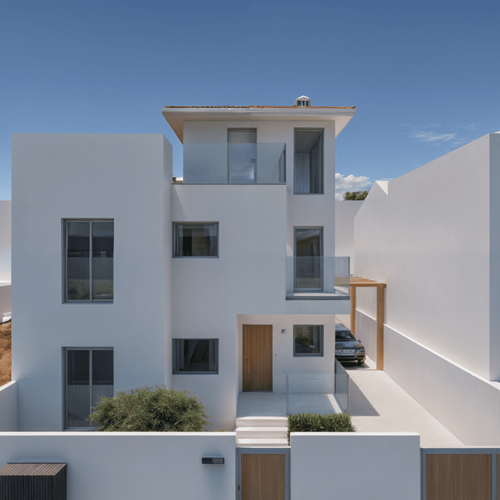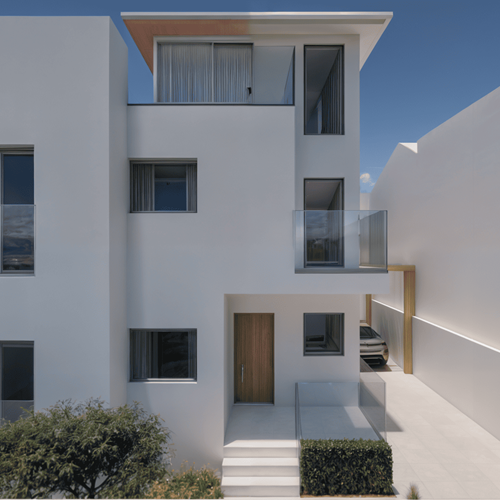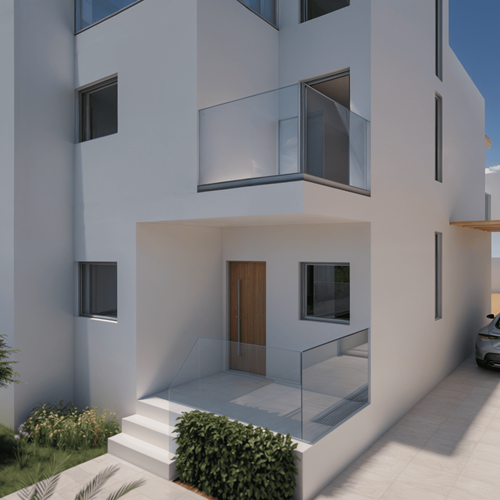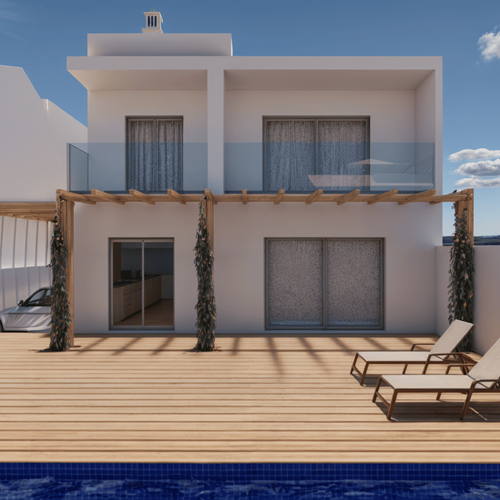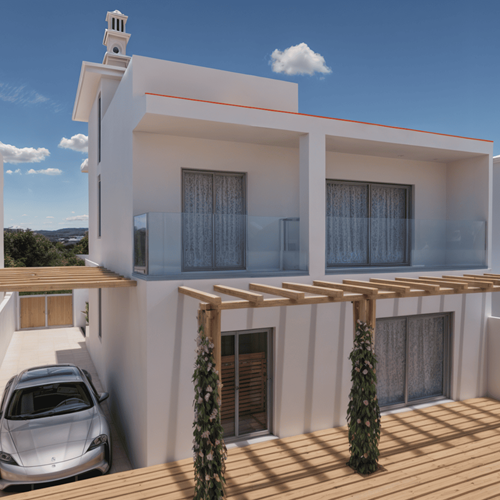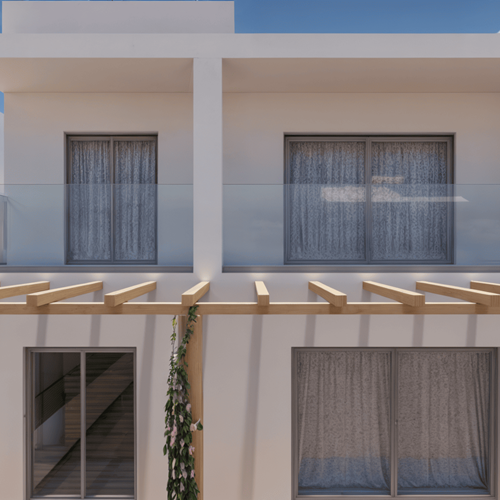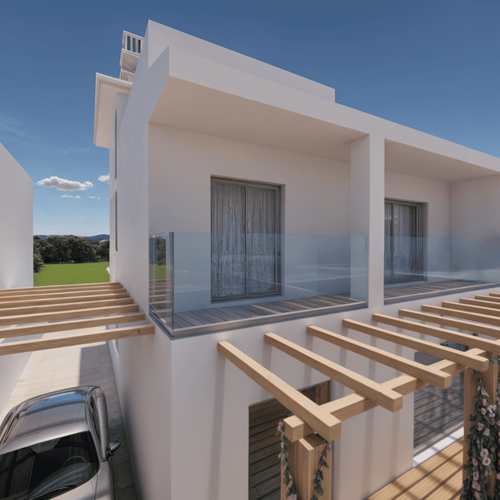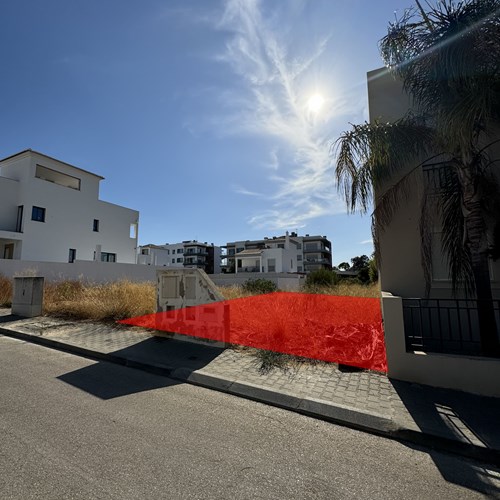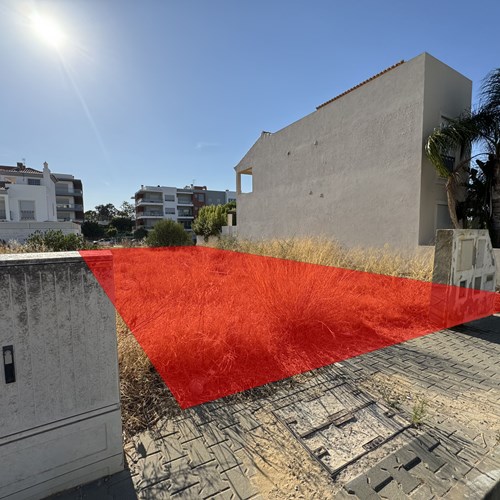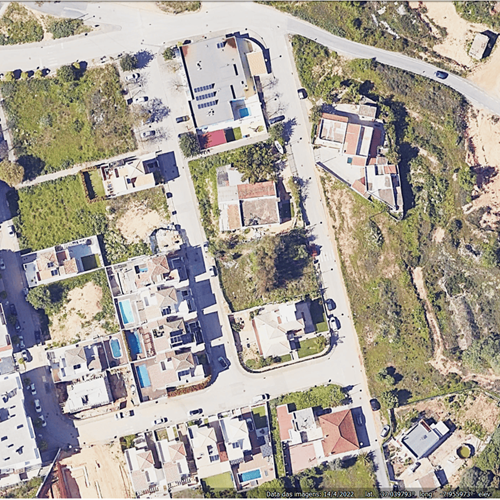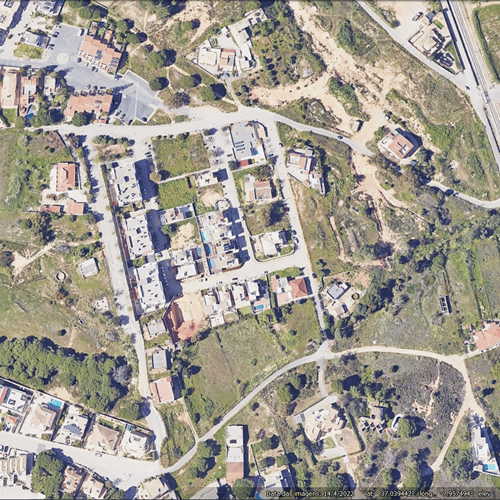Single-family home
/ Projects
This single-family house project, located in Montenegro, Faro, was designed to provide a modern and functional space, harmoniously integrating with the surrounding landscape. The residence, with two floors, offers a spacious and well-lit layout, promoting comfort and well-being for its residents.
On the ground floor, the garage stands out, planned to ensure total functionality and easy access. The interior space is thoughtfully distributed, with large areas that favor the natural flow of light, creating a welcoming and airy atmosphere. The modern and sophisticated design, combined with the use of quality materials, strikes a perfect balance between aesthetics and practicality.
The exterior area is a true invitation to leisure, with a pool that becomes the focal point, ideal for relaxation and enjoyment with family or friends. The integration between the indoor and outdoor spaces is seamless, allowing natural light to flood the house, creating a pleasant environment throughout the day.
The project emphasizes natural lighting, with large openings and windows that allow light to enter, while also providing panoramic views of the surrounding landscape. Every detail has been carefully considered to create a home that, beyond being a place to live, is a true retreat, balancing aesthetics, functionality, and comfort.

